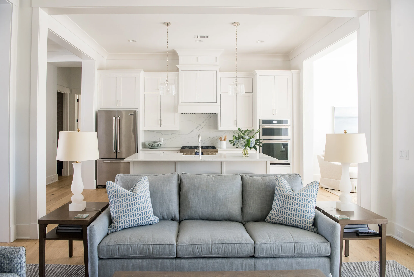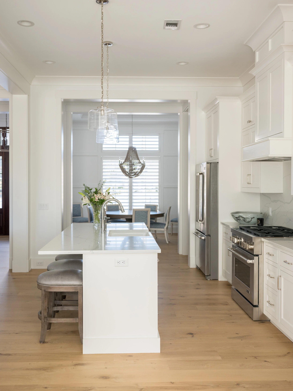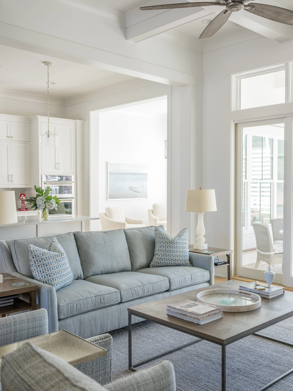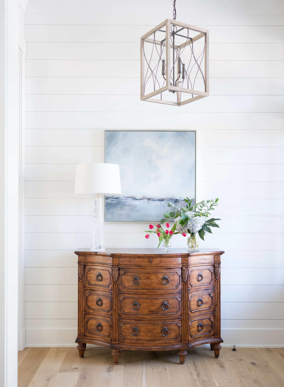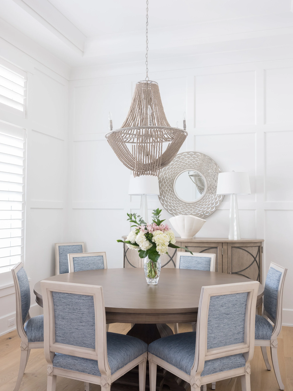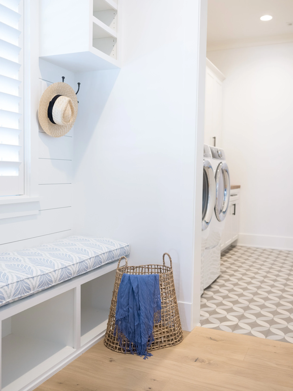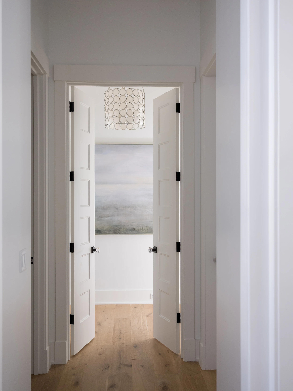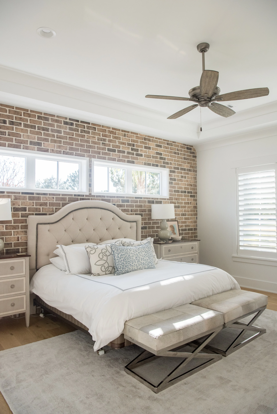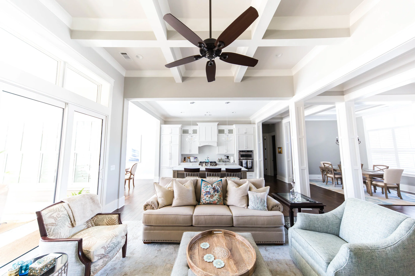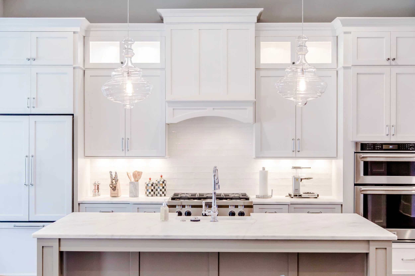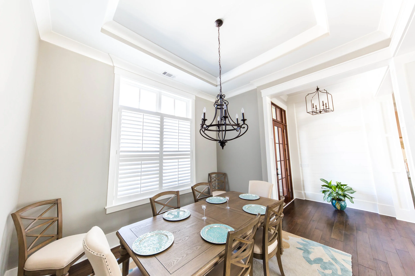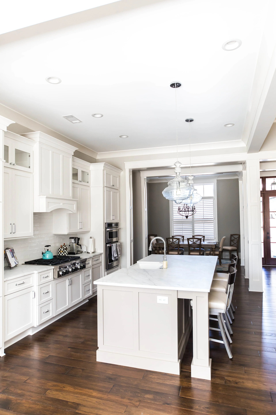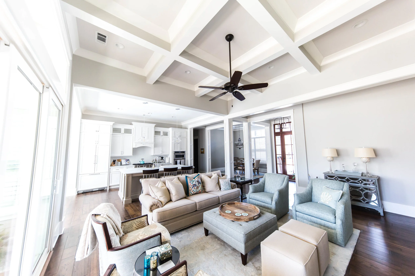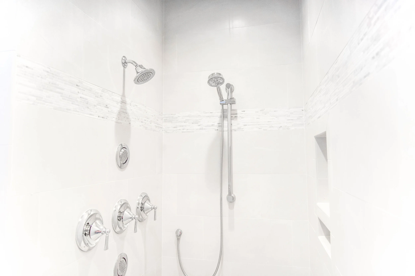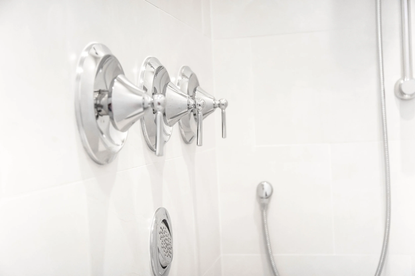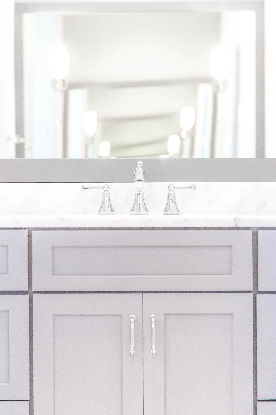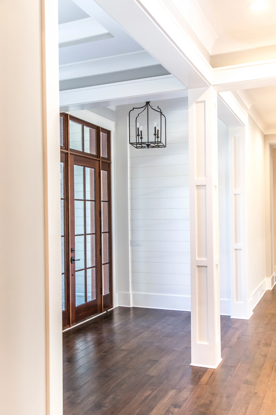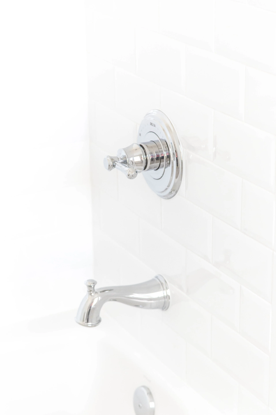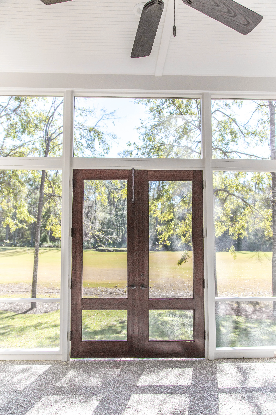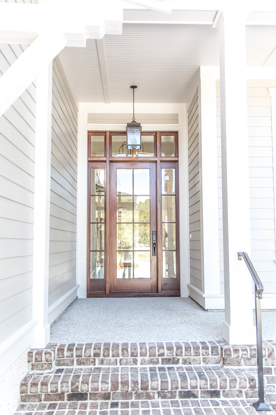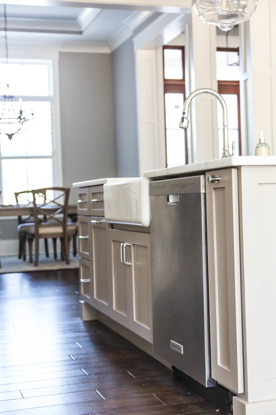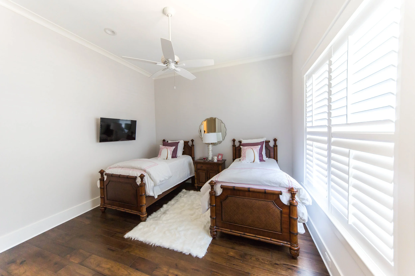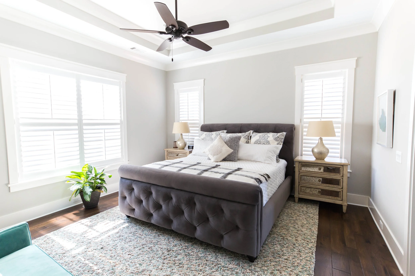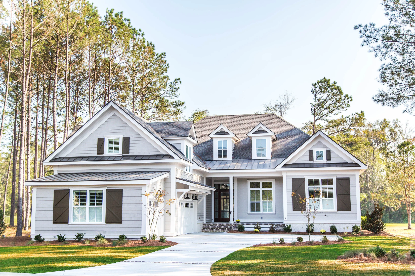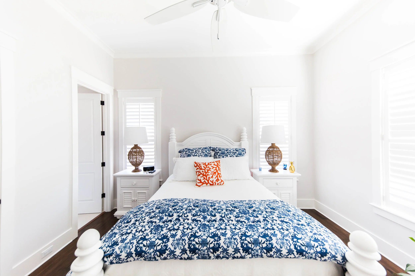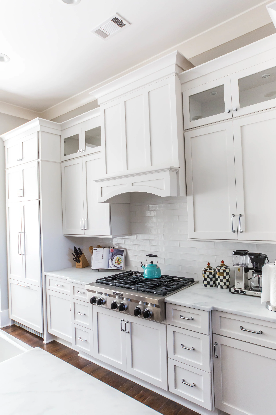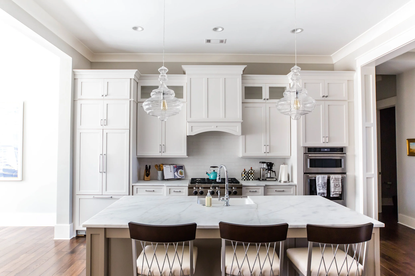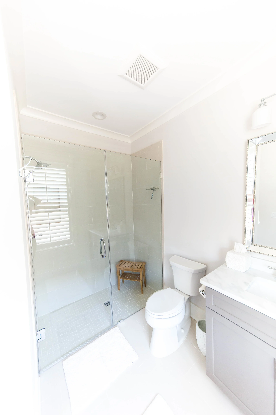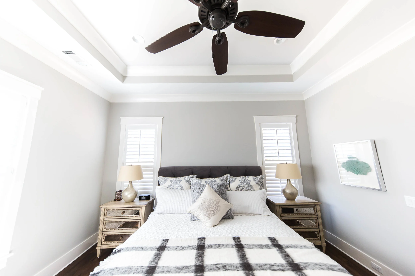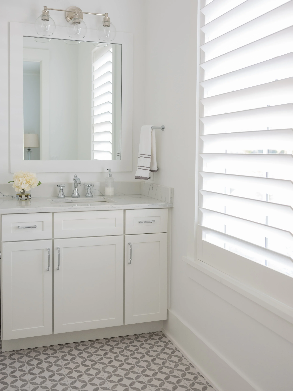Lands End
The Lands End model catches your eye immediately with an exterior of artisan worthy craftsmanship. Complete with transom windows and a stately mahogany entry, this home calls for you to come in and stay awhile. Buttboard clads the foyer walls as the open floor plan lends a glimpse of the living, kitchen, and dining rooms. The kitchen is the eat in, do homework in, entertain in, cooking all the time in hub of the home. A four panel sliding door opens to a screen porch allowing one to enjoy the Lowcountry breeze throughout the home. Turn up the heat on those chilly evenings with the outdoor fireplace. This four-bedroom, four-and-one-half bathroom home was designed with careful attention to detail and ample space to entertain. Interior wooden wall paneling, trim, and hand-scraped hardwood floors embrace the distinctive Lowcountry architectural style with wide porches and beautifully landscaped lawns which are reminiscent of some of the South’s most charming coastal towns. Two comfortable guest bedrooms with ensuite baths are sure to keep your company feeling right at home. The second level includes a large multipurpose room with full bath and ample storage space that could be used as a 4th bedroom, a bunk room, a media room, or an art studio. Complete with a spacious pantry, mudroom, laundry, walk-in attic storage, and first floor master suite. Built in Hampton Hall, Hampton Lake, or customized for your development.
home Facts
Under Roof Square Footage: 4,636
Heated Square Footage: 3,262
4 Bedrooms, 4.5 Baths


