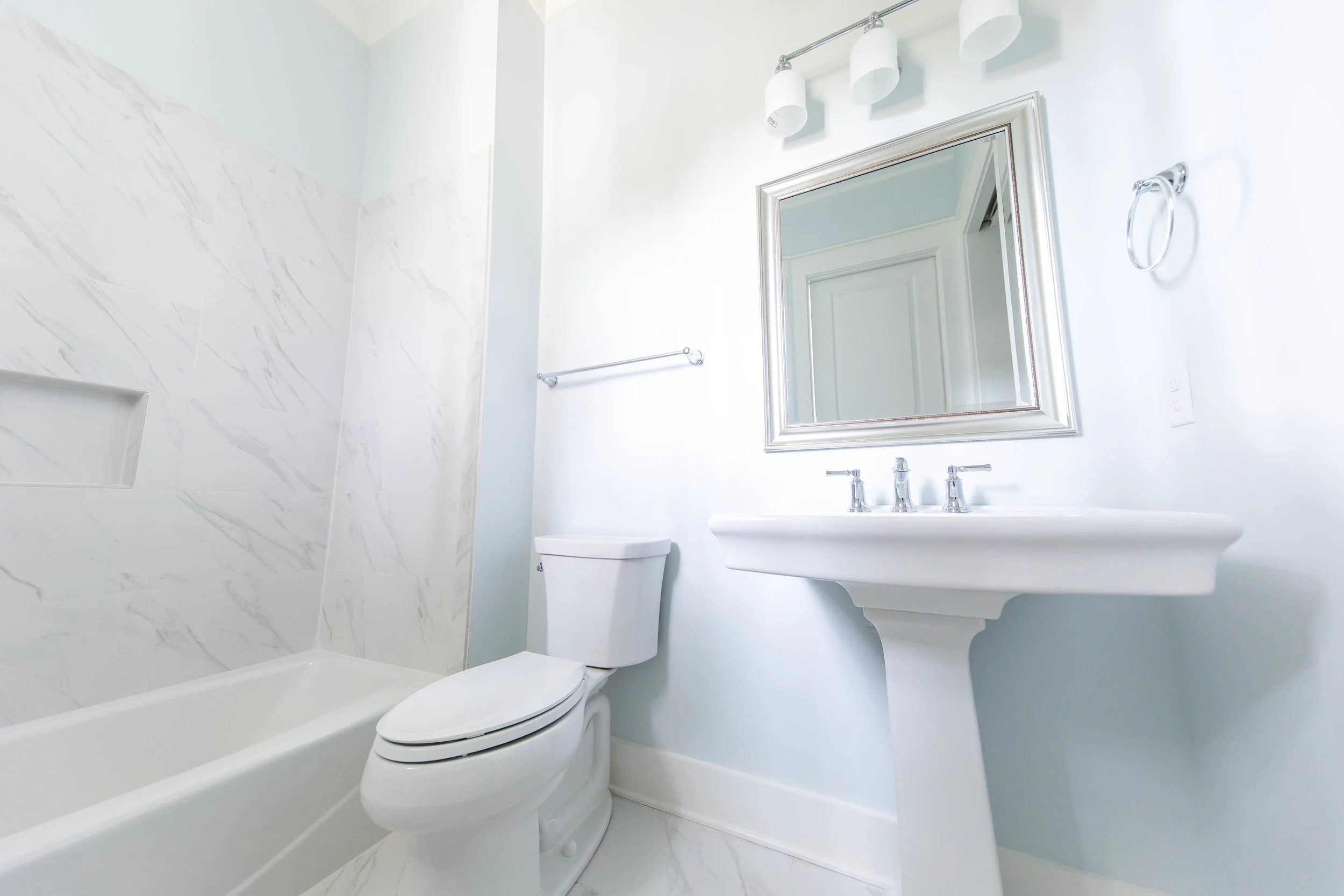Fremont
The Fremont model sports a sleek and sophisticated stucco exterior with windows galore, offering plentiful natural lighting throughout the home. Floor to ceiling wainscoting in the foyer creates a dramatic entrance with views of the formal dining area. The study, off of the morning room, provides wonderful views from the rear of the home. A spacious master suite features his & her walk in closets in addition to spa worthy bath. The Kitchen provides ample counter space with prime entertaining features that open to the family room and rear porch. Additional features include the powder room, bonus, laundry, and two large guest bedrooms with private baths. Built in Hampton Hall, Hampton Lake, or customized for your development.
home Facts
- Under Roof Square Footage: 4,322
- Heated Square Footage: 3,111
- 4 Bedrooms, 4.5 Baths













































